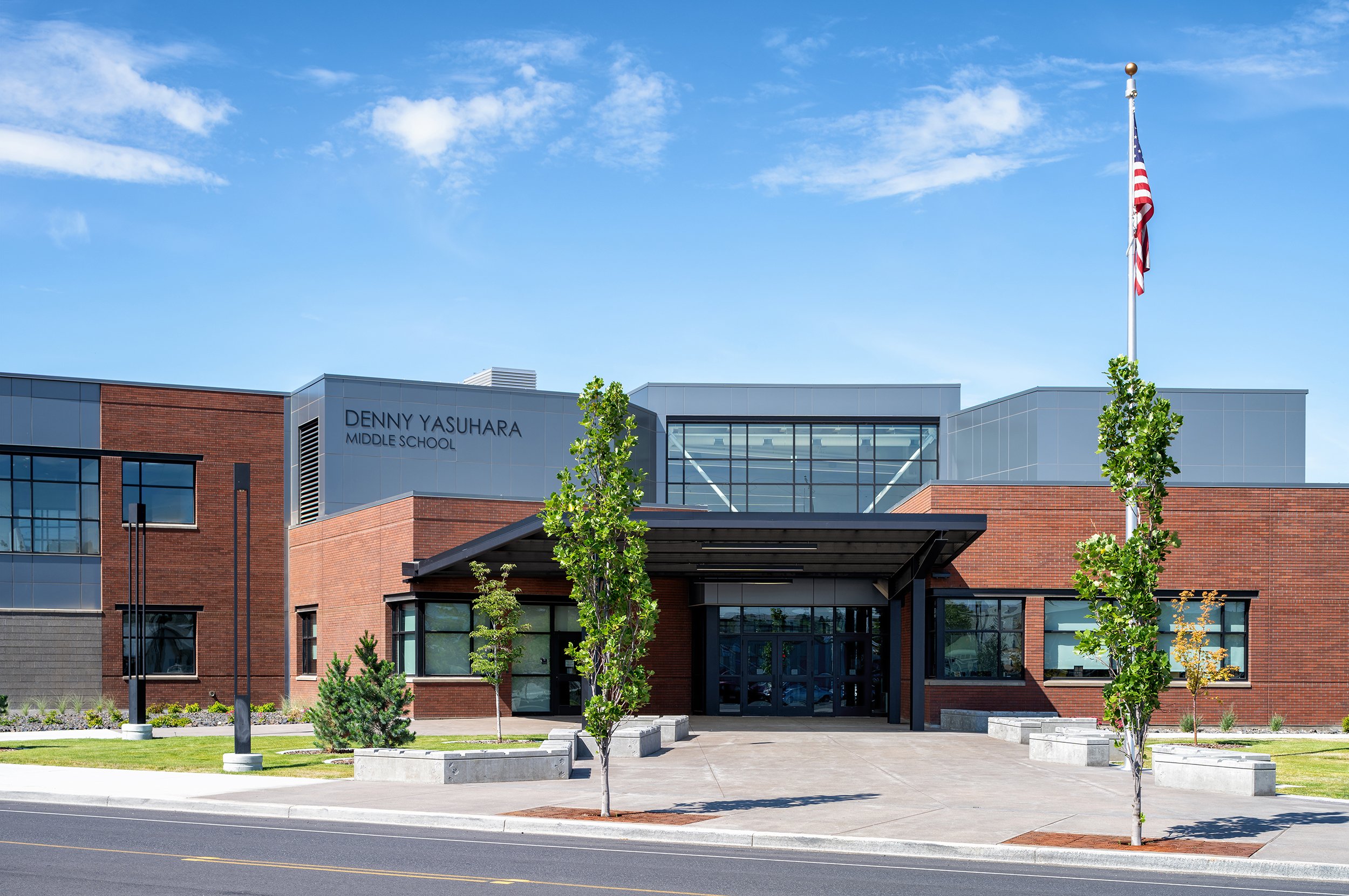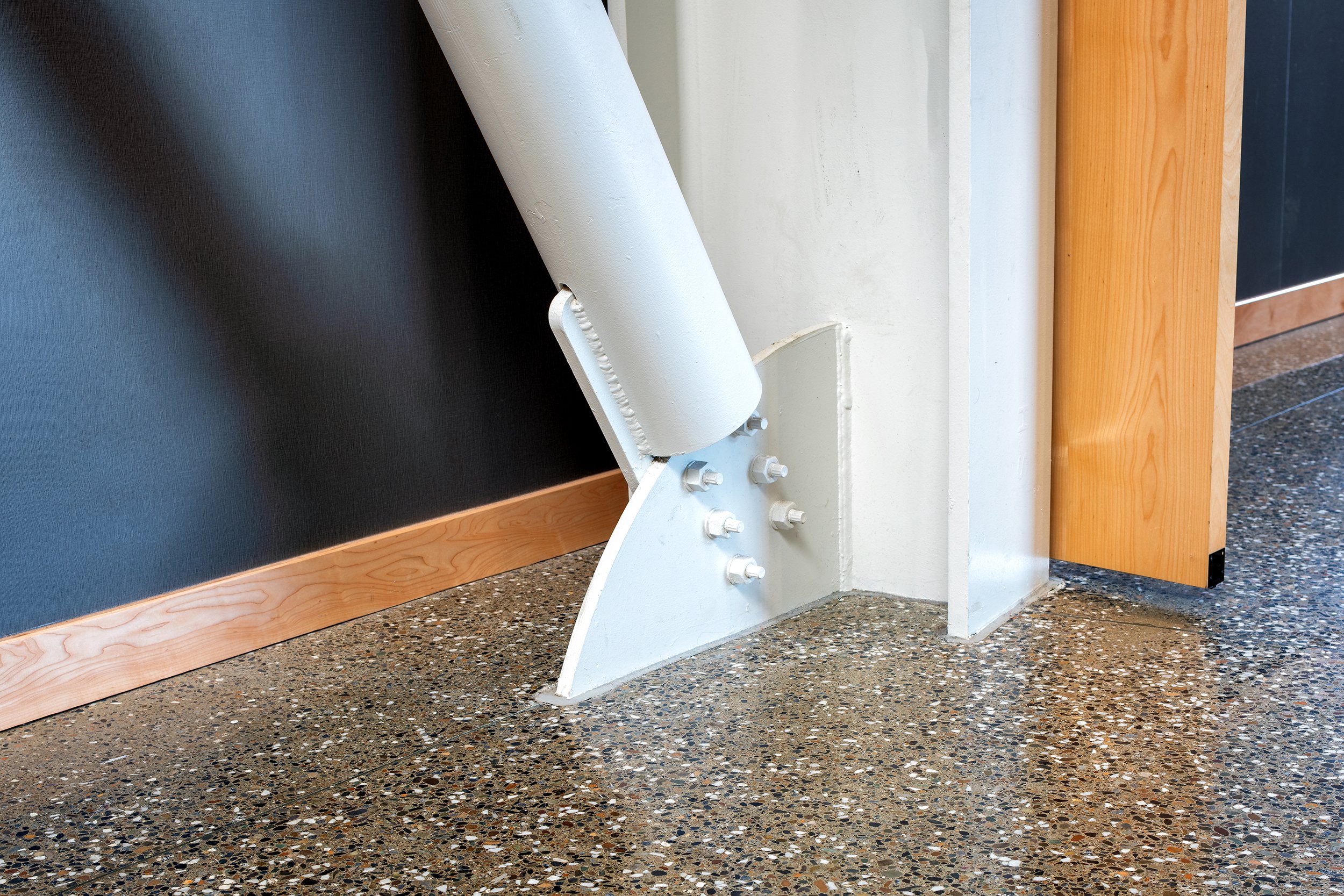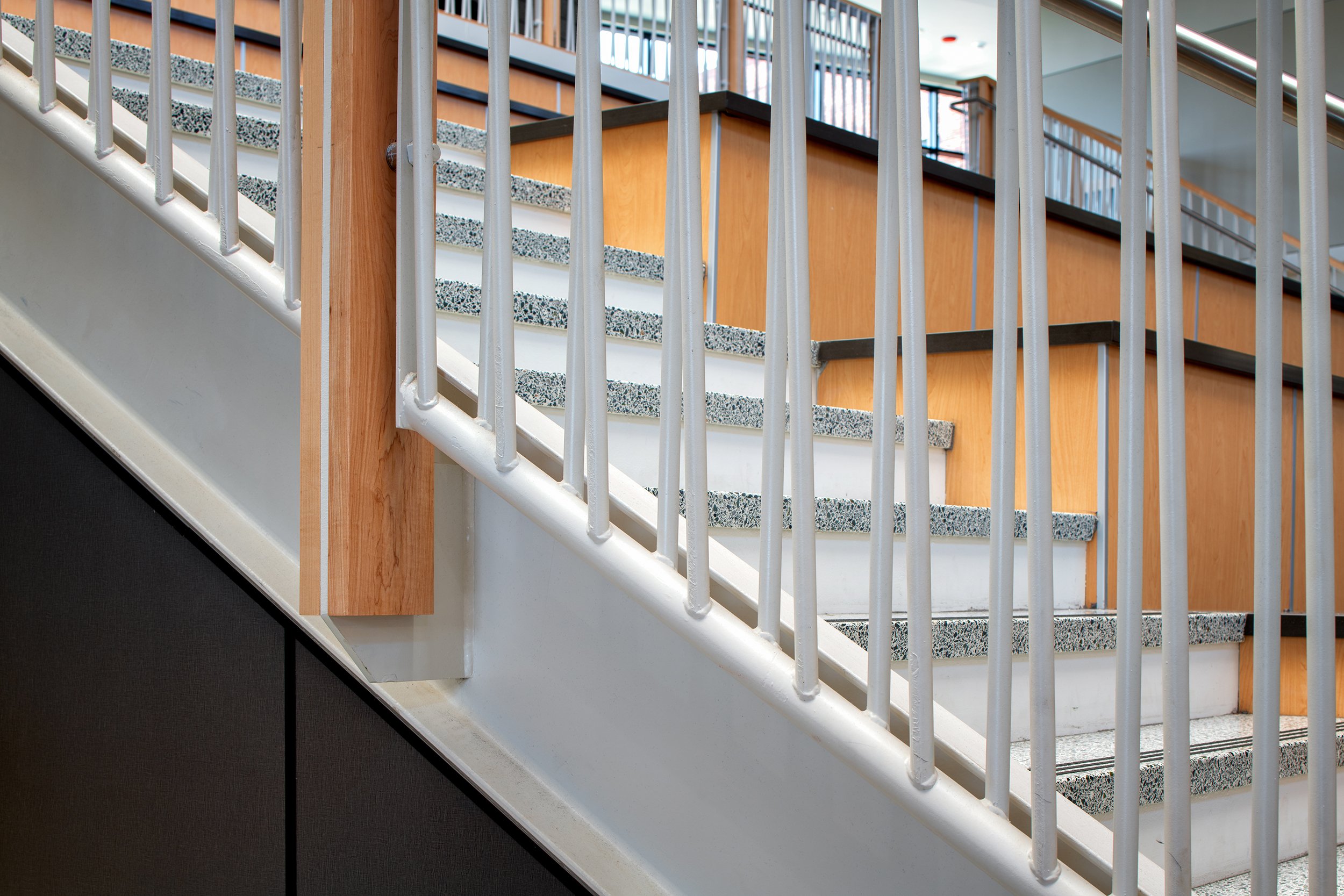
YASUHARA MIDDLE SCHOOL
Type: Education
Client: Spokane Public Schools
Location: Spokane, Washington
To meet the space and educational model demands of Spokane Public Schools, this new 138,000 sf middle school is located on a 16 acre sloping site. With Covid restrictions in place, the project was designed primarily remotely with a core planning committee including a principal and teachers selected for the new school.
The design addresses the District’s Middle School Facility Design Standards and includes a learning commons, learning neighborhoods, and collaboration spaces. Learning neighborhoods and the way they shape the two commons spaces are the key to building organization; allowing natural daylighting to reach deep within the school. Importantly, its design is a unique response to the sloping site and the history of Spokane Public Schools and the woodworking industry in the neighborhood.























