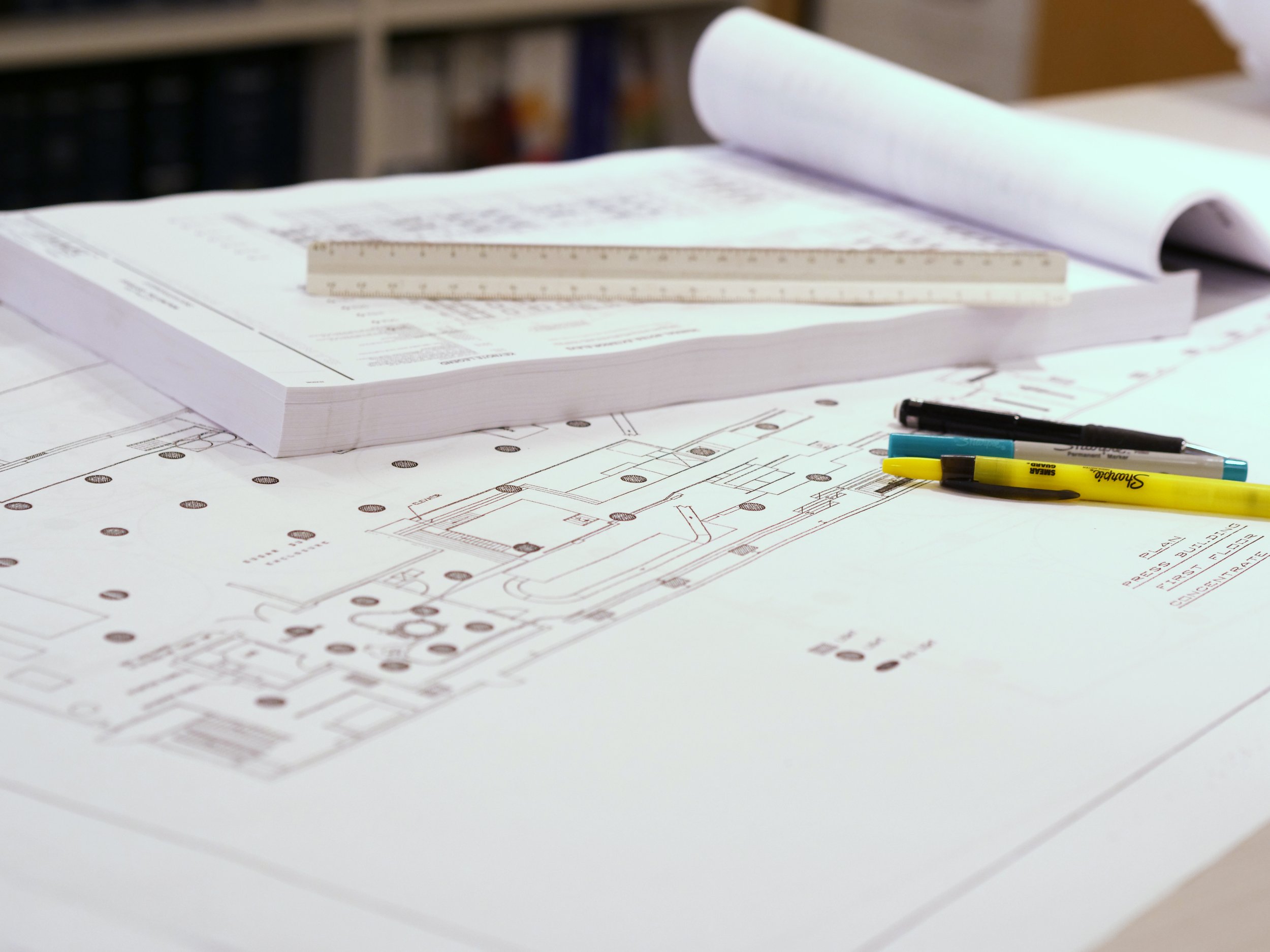
SERVICES
MMEC specializes in architecture and interior design.
We are honored by the many opportunities we have been given to work with private and public clients on a wide range of project types that have contributed to improving our region’s communities from fully staffed offices in Spokane and Kennewick, Washington.
For both new construction and renovations, our services include:
Study and Surveys
Master Planning
Programming
Concept Development
Space Planning
Building Design
Construction Documentation
Interior Design
Furnishings Selection
Construction Management
Throughout the design process, our projects are characterized by confident working relationships with user groups that consistently involve coordinated work with teams of specialized consultants. Our high level of principal involvement creates a uniquely collaborative office environment.
The team at MMEC has a great many talents, including, but not limited to, excellent interpersonal skills, effective communication skills, a great sense of humor, and the ability to inspire trust. They have shown a great willingness to work with us on large and small projects as needed and provide quality in all they do.
Jay Rowell | Associate Superintendent
Central Valley School District
DESIGN
Environments can empower human potential, foster culture and community, and stimulate pride and joy.
Wherever we live, work, learn, and play, design is crucial in how we feel and connect with others. With a blend of aesthetics, technology, proportions, and materials, carefully planned places can improve our quality of life and enhance our everyday experiences.
MMEC’s projects include attendance, participation, and/or leadership in multiple face-to-face meetings to facilitate project progress; enabling us to understand the needs of users and the owner’s vision. We recognize the importance of fully integrating interior design and architectural services throughout all phases of a building project. Our clients can be assured of a comprehensive design solution with this collaborative approach.
We believe that architects and interior designers must be advocates for sustainable design and meet high-performance standards to achieve a healthy built environment. Through careful discovery and application, project design and quality are not compromised in meeting urgent environmental challenges.
Visualization is a crucial communication component throughout MMEC’s design process. To help others see the design possibilities, we use a variety of visualization tools, including:
Hand Sketching
Revit/CAD
3-D Graphics
Virtual Reality Tours
Enscape
Navisworks
Models and Mock-Ups
Finish Color Boards
Our design work has gained the respect of our peers, the contractors who bid on and build our projects, and the clients we serve. MMEC has earned a reputation for designing buildings and spaces that are interesting, functional, and sustainable in ways that are responsive to unique needs, budgets, aesthetic goals, and site opportunities.





