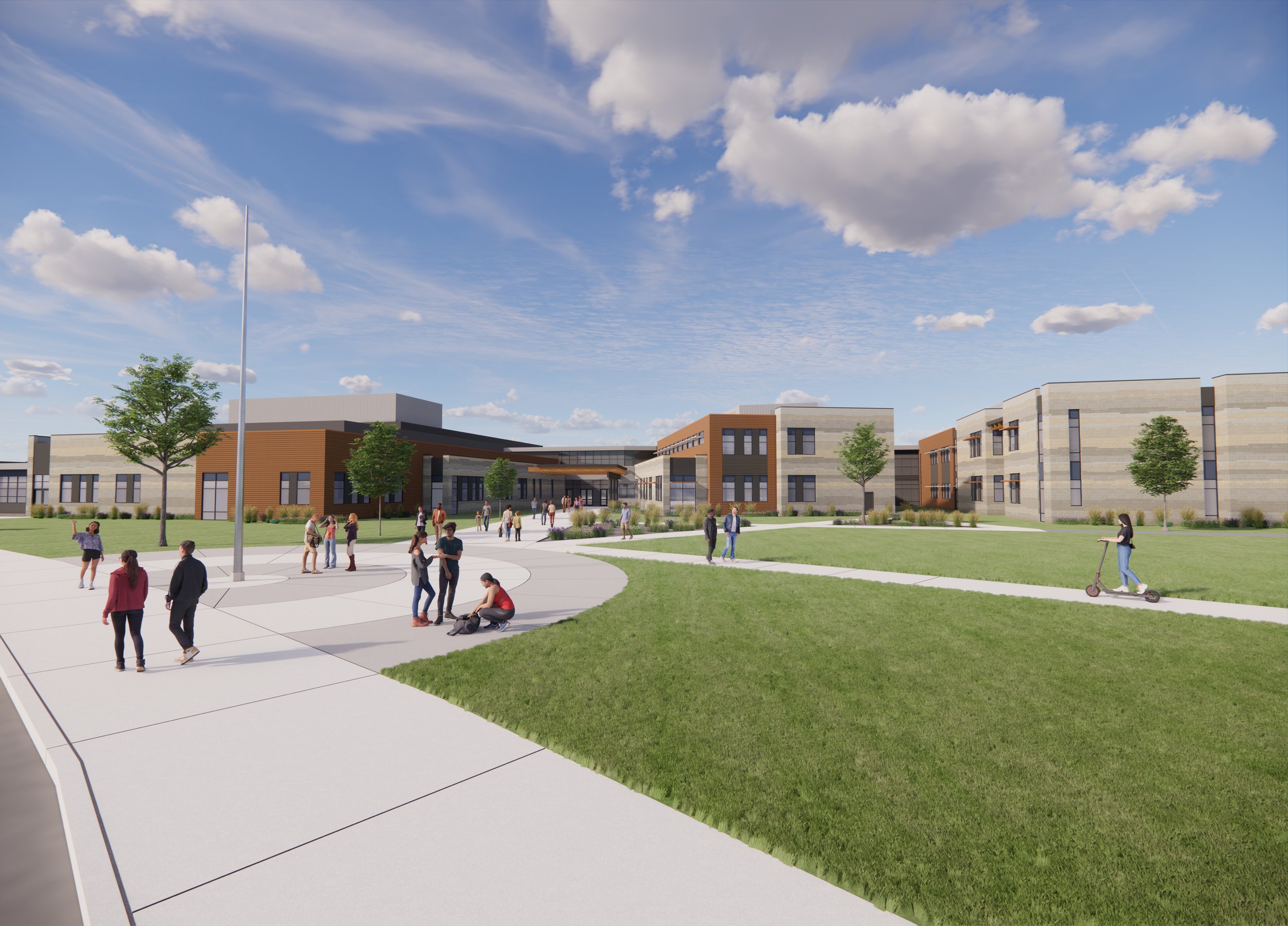
SAGEVIEW HIGH SCHOOL
Type: Education
Client: Pasco School District
Location: Pasco, Washington
Pasco and the surrounding Tri-Cities region have been experiencing rapid growth in recent years in both industry and career opportunities. With this rapid growth in the population, the diversity of the population has also expanded, forming a community with citizens from many different backgrounds. Due to overcrowding in the two existing high schools a third comprehensive high school was required to serve the growing student population in this diverse community. Through a series of community meetings and workshops, the design team from MMEC and DLR Group collaborated with members of the Pasco community, as well as teachers, administrators, and staff, to develop goals and guidelines that helped to inform the design of the new High School. The 300,000 SF, 2-story building addresses a desire for flexibility in program spaces; giving teachers the ability to easily change teaching styles, students the ability to choose where they learn, and the entire school community flexibly in how shared spaces are utilized. Classroom wings extend east and west from the “canyon” along with the administration and media center forming a central dining commons - all emulating the Columbia Basin as the heart of the school. The building is anchored with an athletic wing to the north, convenient to the athletic fields, and a Performing Arts Center to the south which is surrounded by music classrooms and career and technical programs. The building is scheduled to open in the fall of 2025.








