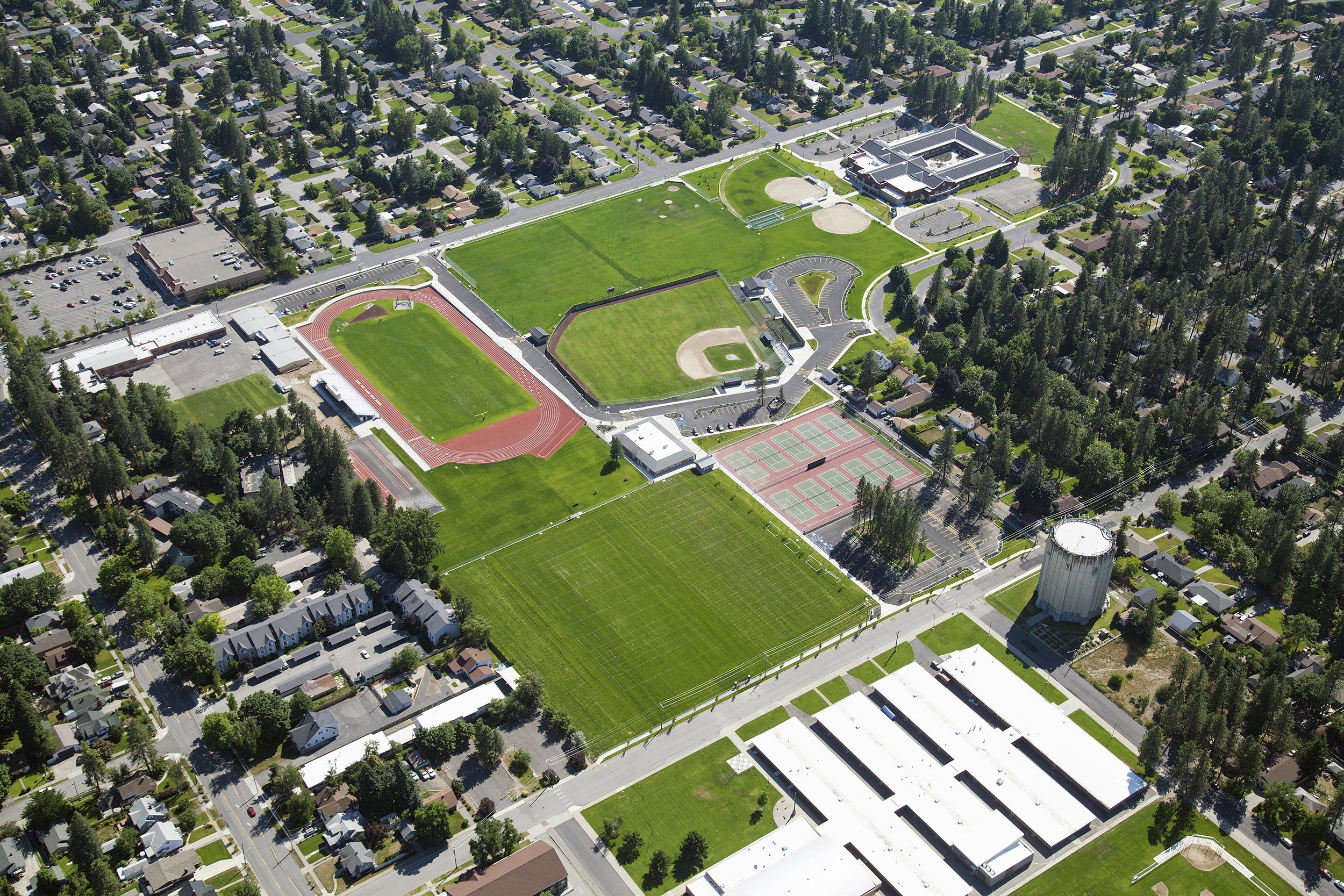
HART FIELD
Type: Educational
Client: Spokane Public Schools
Location: Spokane, Washington
The Hart Field project included master planning and design of reorganization and renovations to Lewis & Clark High School's 32-acre outdoor athletic complex. An adjacent fieldhouse that serves LC’s student-athletes was also renovated and expanded as part of the scope of work. New and updated football, baseball, softball, track & field, tennis, and soccer facilities were created to meet the school’s current athletic needs. Parking for visitors and spectator seating were also addressed.




